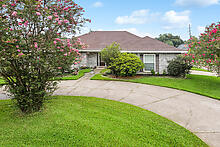 249 Somerset Rd, LaPlace LA 70068, USA
249 Somerset Rd, LaPlace LA 70068, USA]]>
 249 Somerset Rd, LaPlace LA 70068, USA
249 Somerset Rd, LaPlace LA 70068, USA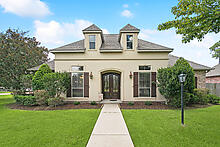 3036 Hill Ct, Mandeville LA 70448, USA
3036 Hill Ct, Mandeville LA 70448, USA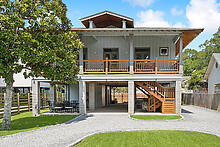 238 Lamarque St, Mandeville LA 70448, USA
238 Lamarque St, Mandeville LA 70448, USA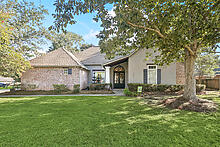 3091 Pine Pl, Mandeville LA 70448, USA
3091 Pine Pl, Mandeville LA 70448, USA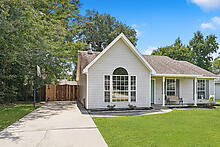 1336 Valmont St, Mandeville LA 70448, USA
1336 Valmont St, Mandeville LA 70448, USA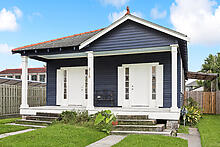 816 Lebeau St, Arabi LA 70032, USA
816 Lebeau St, Arabi LA 70032, USA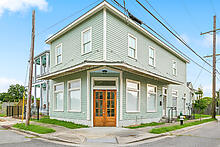 4999 Burgundy St, New Orleans LA 70117, USA
4999 Burgundy St, New Orleans LA 70117, USA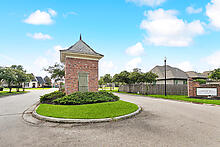 11357 Copper Hill Dr, Hammond LA 70403, USA
11357 Copper Hill Dr, Hammond LA 70403, USA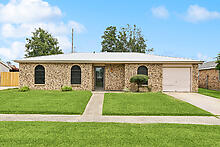 387 Highland Dr, LaPlace LA 70068, USA
387 Highland Dr, LaPlace LA 70068, USA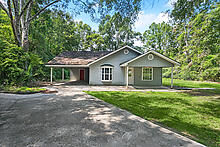 780 Duffy Rd, Bogalusa LA 70427, USA
780 Duffy Rd, Bogalusa LA 70427, USA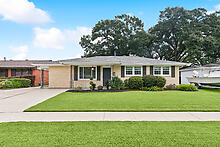 1525 Generes Dr, Harahan LA 70123, USA
1525 Generes Dr, Harahan LA 70123, USA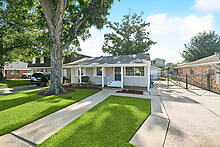 429 Aris Ave, Metairie LA 70005, USA
429 Aris Ave, Metairie LA 70005, USA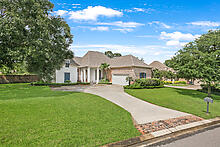 36114 Bluff Oaks Ave, Prairieville LA 70769, USA
36114 Bluff Oaks Ave, Prairieville LA 70769, USA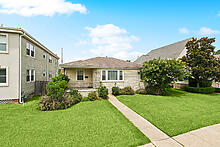 6422 Colbert St, New Orleans LA 70124, USA
6422 Colbert St, New Orleans LA 70124, USA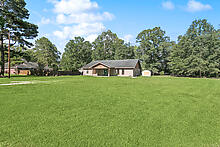 240 Charles Sinagra Ave, Independence LA 70443, USA
240 Charles Sinagra Ave, Independence LA 70443, USA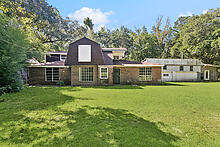 30500 Azalea Ln, Lacombe LA 70445, USA
30500 Azalea Ln, Lacombe LA 70445, USA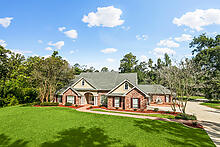 40061 Gill Dr, Ponchatoula LA 70454, USA
40061 Gill Dr, Ponchatoula LA 70454, USAGreat 5 bedroom/ 3.5 bath home on 2.8 Acres with a 1 bedroom/1 bathroom Guest House! Home features 2 Primary Suites in the Main house. Located in Heritage Estates subdivision just a few minutes from downtown Ponchatoula. Just waiting for you to put your finishing touches! Main house has 3 hvac units that have been cleaned, serviced and encapsulated. Guest House is also central air that can be income producing.
]]>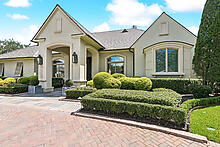 18209 N Mission Hills Ave, Baton Rouge LA 70810, USA
18209 N Mission Hills Ave, Baton Rouge LA 70810, USA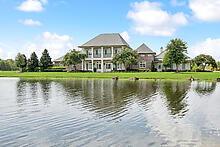 21910 Rabbit Run Dr, Baton Rouge LA 70817, USA
21910 Rabbit Run Dr, Baton Rouge LA 70817, USA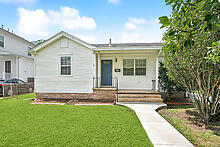 1468 Pressburg St, New Orleans LA 70122, USA
1468 Pressburg St, New Orleans LA 70122, USA 716 Nursery Ave, Metairie LA 70005, USA
716 Nursery Ave, Metairie LA 70005, USA 419 Starling Dr, Slidell LA 70461, USA
419 Starling Dr, Slidell LA 70461, USA 41097 E Renee Dr, Ponchatoula LA 70454, USA
41097 E Renee Dr, Ponchatoula LA 70454, USA 504 N Corniche Du Lac, Covington LA 70433, USA
504 N Corniche Du Lac, Covington LA 70433, USA 849 S Corniche Du Lac, Covington LA 70433, USA
849 S Corniche Du Lac, Covington LA 70433, USA